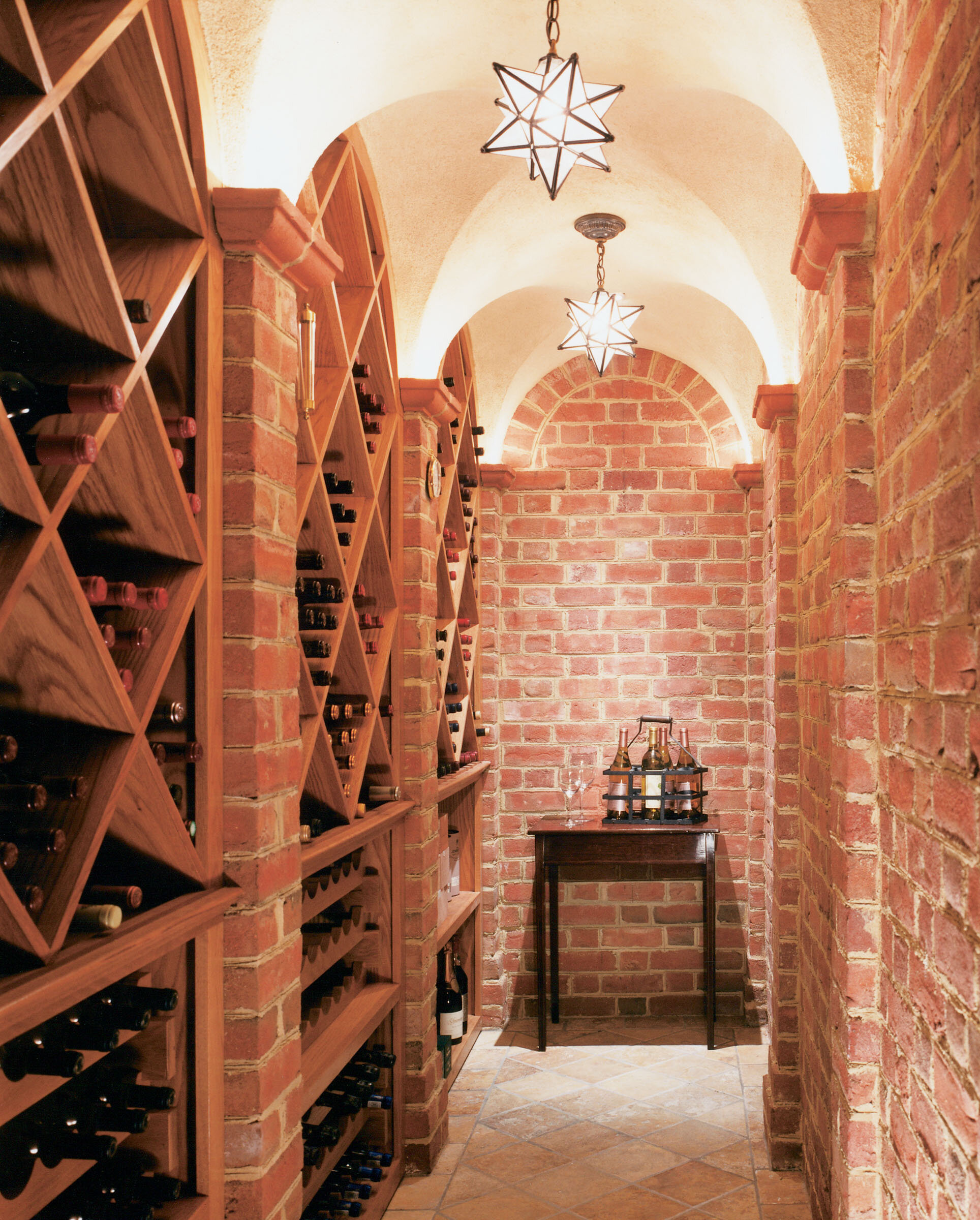- AMERICAN BRICK GEORGIAN -
Description
This 1942 Georgian Residence originally consisted of a central block with a service wing to the east and a connector housing the kitchen. A thorough renovation adhered to the guiding principle that all work complement the original residence in its style, scale, detailing and use of fine materials. Initial work included the gutting and expansion of the kitchen and master bath. An arcade inside the new kitchen gracefully separates the cooking and dining areas. For the Master Bath, a pedimented bay was added to the garden façade and supported by a limestone portico. As the renovations progressed, the client came to realize the importance of completing the home’s composition with a western wing.
The new wing was designed to blend seamlessly with the original residence with details carefully considered. The wing provides rooms for entertaining and additional guest suites. In the Sun Room, the out-of-doors is brought in through the use of French doors with elliptical fanlights and the introduction of a trellis theme that includes a forced-perspective lattice treatment. Beyond, the oak-paneled Drawing Room features an angled bay of arched-top windows and a custom-made George III-style marble mantel.
Around the property, a number of new, classically-inspired accessory buildings were added through the years. These include a new entry gate, pool house, greenhouse and garden pavilion.
- PROJECT TEAM -
Davenport North | Charles J Stick | Cornerstone Contracting
“The architect was sensitive to the integrity of the original beautiful design, and added a complementary wing to complete the symmetry.”
— THE CLASSIST- TRAVELOGUE: GREAT HOUSES OF CONNECTICUT’S FAIRFIELD COUNTY
. . . . .
“Striking the right balance between respect for the old and integration of the new…”
— EAST COAST HOME AND DESIGN MAGAZINE
. . . . .
“Each well-defined work area of the catering kitchen lives large and takes on a personality of its own. This well designed space offers commercial capability in a luxurious residential setting...sleek stainless surfaces and warm wood finishes help make up some of the rich detailing that went into the design of this professional grade residential kitchen.”
— EAST COAST HOME AND DESIGN MAGAZINE
. . . . .
“We have known and worked with Chuck Hilton spanning over two decades. His team is responsive, knowledgeable, talented, and professional. They reflect his values in every way, and we would be happy to work with his firm at any opportunity.”
– GEORGE PUSSER, CORNERSTONE CONTRACTING CORPORATION
. . . . .
“Our design firm, Davenport North, has worked with Chuck Hilton for over 20 years from everything from ground-up projects, to simple updates and major renovations. Chuck’s attention to detail is always impeccable. Whether designing a French Normandy-style chateau for entertaining or updating a brick Georgian for a young family, Chuck has the utmost knowledge of period architecture. Chuck’s work has won numerous awards and has been featured in the most prestigious design magazines. The client is never disappointed by Chuck’s keen aesthetic, and collaborative approach. His entire team is talented and delightful to work with. As interior designers, our partnership with Hilton Architects has always resulted in our very best work. I can’t think of a better architect or firm to recommend than Chuck Hilton and Hilton Architects.”
- ISABELLE VANNECK – OWNER - DAVENPORT NORTH
. . . . .
“I have had the pleasure of collaborating with Charles Hilton on numerous projects over the past 18 years. Throughout that time, the Firm’s dedication to their clients’ needs has been exceptional. Charles and his entire team are extremely dedicated and talented, and it shows in their beautiful designs as well as in the documents and plans they provide from which to build. Equally important is that they are excellent collaborators, highly available and open to design and construction input. Projects move along at an appropriate pace to ensure the utmost quality in the final product.”
– ROBERT J. LEVINE, HOME CONSTRUCTION
- PUBLICATIONS -
East Coast Home and Design, The Architect’s Issue
New England Home, Design Ideas in the Making
East Coast Home and Design, Amazing Transformations
East Coast Home and Design, Portfolio of Kitchens
Landscape Architect Magazine, 2010 Paving Landscape Awards
Connecticut Magazine, A Place of Singular Beauty
New York Spaces Magazine, Sunrooms


















