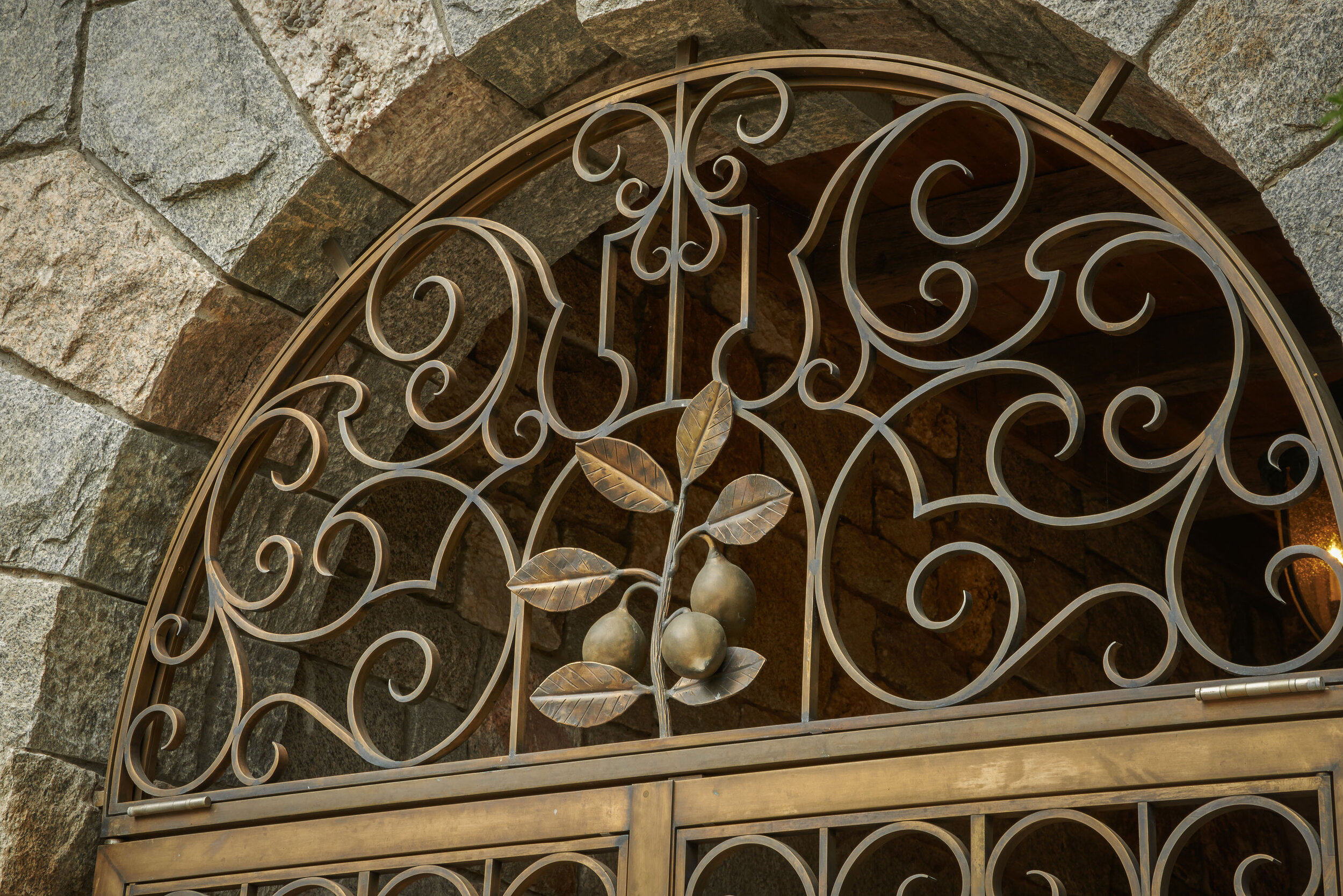- LIMONAIA ON A FRENCH ESTATE -
Description
Tucked away in the estate’s extensive gardens, the limonaia was inspired by the client’s many sojourns through the gardens of Italy. The building, like a Palladian Villa, is a tripartite composition with attention focused on the center pavilion. Flaring stone scrolls draw further attention to the arched stone entry of this bay. On either side of the main entrance, decorative lead urns with bronze foliage sit atop Doric columns, whose capitals are inscribed with “A Day in a Garden” and “A Day in Paradise”. Fenestrated loggias link the center bay with two end pavilions with arched openings. Hand-crafted bronze gates, accented with lemon tree branches, fill the arches and complement the center urns. The sophisticated metalwork adds a sense of detail and grace. Rusticated stonework and graduated slate roofs unite the composition and relate the building to its bucolic setting.
The interior of the limonaia reflects the building’s composition in terms of its layout and simplicity. The center pavilion and loggias become a linear space for the storage of citrus trees during the cold-weather months. Flagstone floors and stucco walls are carried throughout. Stucco arches, with decorative stone impost blocks, delineate the space. Operable picture windows flood the pavilion with both light and air. Reclaimed hand-hewn wood rafters and ceiling boards add a rustic feel to the limonaia. The timber ceilings continue into the two end pavilions. One pavilion serves as the Potting Room and features an antique English carved limestone sink. The other pavilion is finished with stone walls and floors and serves as a passage to the estate’s garden paths and Main House.
- PROJECT TEAM -
Davenport North | JKC Artisans
“I have had the pleasure of working with Chuck on a large number of prestigious projects in both Fairfield and Westchester counties. As a sales representative from O&G industries where we fabricator and import all varieties of natural stone and also distributor of clay brick products, it’s very important to have a professional such as Chuck to ensure a successful project. There's a reason why Chuck is regarded to be in rarified air as an architect.”
- ED MOAVERO – O & G INDUSTRIES
. . . . .
“Charles Hilton Architects bring a talented design team to the table, produce top quality construction documents, sweating the details like few other firms, are good collaborators, and are proactive advocates for their clients. Chuck is a visionary designer reflecting on traditional values and we have had the pleasure of working with him and his firm for almost 15 years on projects that push the boundaries of spectacular.”
- GAETANO CICHY, ARTISTIC WINDOWS AND DOORS
. . . . .
“This project touches on several design points: it is clear, simple, and beautiful, with exceptional materiality, detailing, and craftsmanship. It is a folly, but has a purpose: it is the ultimate gift to the arts, in that the client was willing to engage an architect and artisans to realize and put forth a classical folly….”
— AIA CT ALICE WASHBURN AWARD JUROR











